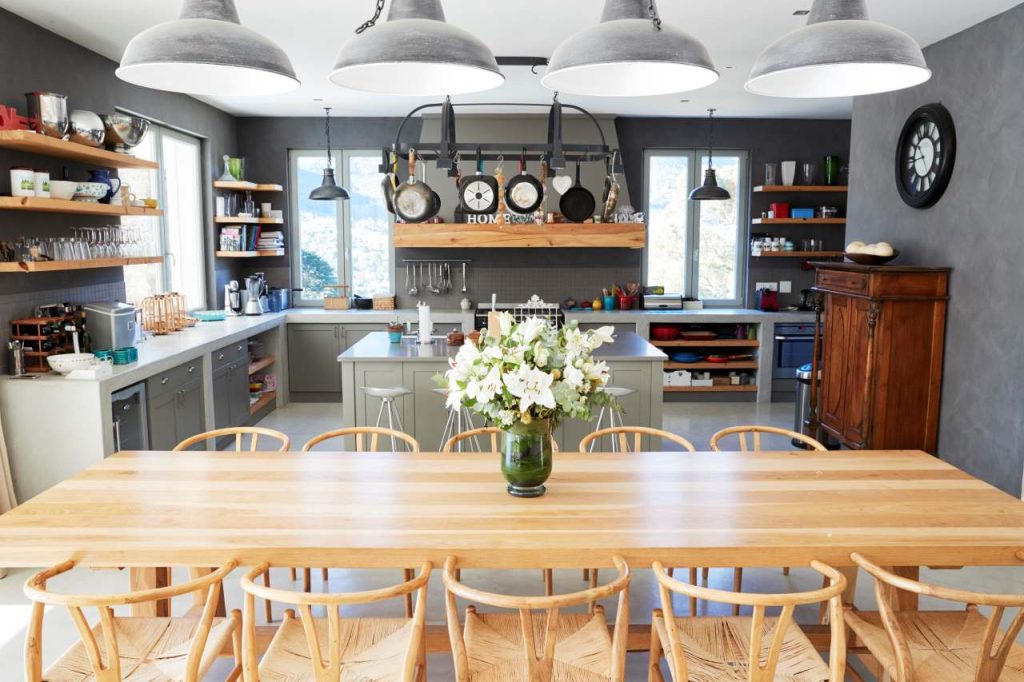Renovating your kitchen can be very exciting! It’s an opportunity to transform a mere functional space into something that is visually appealing and highly efficient. You can select a design that showcases your style and ideas perfectly.
There is a wide range of kitchen designs available in the market, however, selecting the perfect design can be overwhelming. Amongst the plethora of designs available, one of the sleekest options is the L-shaped kitchen.
It has gained popularity amongst homeowners and chefs due to its versatility and numerous benefits. This kitchen design is characterised by cabinets and appliances arranged along two adjacent walls, forming the “L” shape.
If you are in the mood for a kitchen makeover, continue reading this blog.
Discover how this design can transform your kitchen into a functional and efficient space that meets all your culinary needs, all while looking amazing!
Let’s dive in!
1. Efficient Use of Space

When it comes to kitchen renovations, maximising space is often a top priority for homeowners. An L-shaped kitchen design offers a highly efficient use of space, making it a preferred choice among many. This layout effectively utilises the available area, ensuring every nook and corner serves a purpose, making it an ideal option for both small and large kitchens.
Another key advantage of an L-shaped kitchen is its ability to increase the available floor area. The layout creates an open and uncluttered space by placing the cabinets and appliances along two adjacent walls, eliminating any wastage of space that often occurs with other layouts.
2. Improved Flow and Accessibility

Based on its strategic layout, the L-shaped kitchen design tops the charts again when it comes to improved flow and accessibility. The open layout eliminates barriers and provides a clear path for movement. Allowing you to move freely between cooking, prep and serving areas. This convenient arrangement is particularly beneficial for individuals with mobility challenges.
Moreover, the L-shaped design offers excellent worktop space, which further improves accessibility. The extended surfaces along both the walls also provide enough room for multiple people to work simultaneously. This means multiple family members can comfortably participate in meal preparation without feeling cramped or restricted.
3. Ample Storage Space

Ample storage space is one of the most sought-after features while selecting a kitchen design idea. An L-shaped kitchen design provides abundant storage options to keep your kitchen organised and clutter-free. It makes the most of available wall space, offering you plenty of space to install cabinets and shelves. These storage units can be customised to fit your specific needs.
Another benefit of this design is its ability to expand the corner storage. This is done by incorporating smart storage solutions in the corner spaces. Corner cabinets with rotating shelves or pull-out drawers are great additions to add to your existing storage.
Contact the kitchen experts at Saturn Interiors for more effective solutions that’ll make your kitchen a hub for functionality and efficiency!
4. Seamless Integration with Other Areas

With an L-shaped kitchen design, the kitchen becomes an inviting and inclusive part of your overall living space. It effortlessly blends with other areas such as your dining room or living room, creating an open and connected atmosphere. This integration allows for easy interaction and socialising, making it ideal for entertaining guests or keeping an eye on the children while cooking.
This layout provides you the opportunity to be creative with the aesthetic of your home. By using matching colours, materials and finishes in the kitchen and adjoining areas, a cohesive and seamless look can be achieved. Ensuring that the design of your kitchen resonates with the style and ambience of your entire home is key to creating a unified look that’s visually appealing and inviting.
5. Easy Maintenance and Cleaning

If you cook regularly, you will agree that along with the visual appeal, your kitchen should be easy to clean and maintain. The straightforward layout of L-shaped kitchens reduces the number of surfaces and corners where dirt and grime can accumulate. With fewer corners and gaps, you will be able to clean the whole space in no time.
Furthermore, the spacious layout of this design provides ample room for movement during cleaning tasks. Whether you’re mopping the floor or wiping down surfaces, the open design allows you to move freely, making the process less tiring. On the other hand, materials like Quartz worktops and ceramic tiles are less prone to damage and easier to maintain.
Book your free kitchen consultation with us today for state of the art kitchen materials!
Contact Saturn Interiors to Design an Impressive L-shaped Kitchen
With this information, you now know all the remarkable benefits of an L-shaped kitchen design. By choosing this layout, you can transform your kitchen into a structured, efficient and visually pleasing space.
We understand that to create exceptional kitchen spaces, there should be a perfect balance between functionality and style. With Saturn’s experience in creating exceptional kitchens, we know exactly how to take your kitchen to the next level.
Some of our exquisite kitchen designs include Strada kitchen, true handleless kitchen, Kensington kitchens and more. To learn more about us, visit our Northampton kitchen showroom and see what your future kitchen can look like!
Till then, browse through our gallery and give us a call if something catches your eye!
